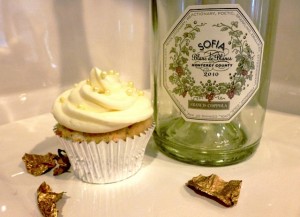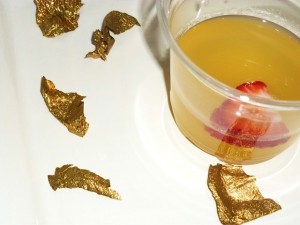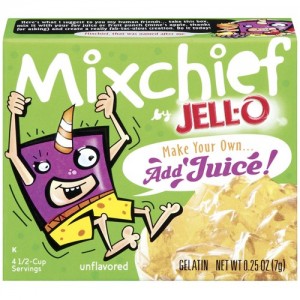Just wanted to make a quick post and share my babies nursery. The Nursery was inspired by our babymoon trip to Alaska. When your pregnant in Las Vegas in the summer, the only place you can dream of vacationing is anywhere cooler. Iceland was too long of a flight so we settled for Alaska and it was amazing.

Here I am on top of a glacier 27 weeks prego. I wasn’t going to do announcements or maternity photos but decided to snap this picture of my bump because the scenery was so breathtaking and seemed like a fun way to announce our pregnancy on social media.

This is the photos I took of Mt Denali that inspired the wall treatment in the nursery.
 My bedrooms in my home are pretty big, and I wanted to have a place to crash if needed during those long nights, but also a place to sit while the boy plays. A daybed fit that mark. So I designed this built-in and had the cubbies built and the bed in-between (from IKEA) actually pulls out to a king (two side by side twins) so it also functions as a place for guests, or future sleepovers. Although not sure if boys have sleepovers.
My bedrooms in my home are pretty big, and I wanted to have a place to crash if needed during those long nights, but also a place to sit while the boy plays. A daybed fit that mark. So I designed this built-in and had the cubbies built and the bed in-between (from IKEA) actually pulls out to a king (two side by side twins) so it also functions as a place for guests, or future sleepovers. Although not sure if boys have sleepovers.

The crib is from Land of Nod and mobile from ETSY. I also have that big fun pouf from Anthropologie (no longer available) The boxes on the wall serve as a place for books and toys. I wanted to do something different than the much pinned books on a picture ledge.


The glider is from West Elm and I will say while it goes so well in the nursery I wish I would have gone with a typical glider designed for baby. The arms on that are a little difficult to deal with while feeding baby, and I cant lay my head back. My first new mom lesson learned.
 Dresser was vintage that I refinished a long time ago and decided to keep and happily fits perfectly in this room
Dresser was vintage that I refinished a long time ago and decided to keep and happily fits perfectly in this room



it’s very rare when I design a room for my home and bring it to 100% and man it feels good to have a completed room in my house, I think I should do it more often.
And finally here is how I did the walls. I just freehanded the mural all the wal around the room. I chose 3 paint colors from one paint chip (the 3 blues and then transitioned into a warm grey and the top color is the same off white as the ceiling. I made a little time lapse video because apparently I have no shame to film myself 8 months prego in short shorts painting my nursery walls. So excuse the outfit and enjoy the video. (And don’t worry the paint is zero VOC)





































